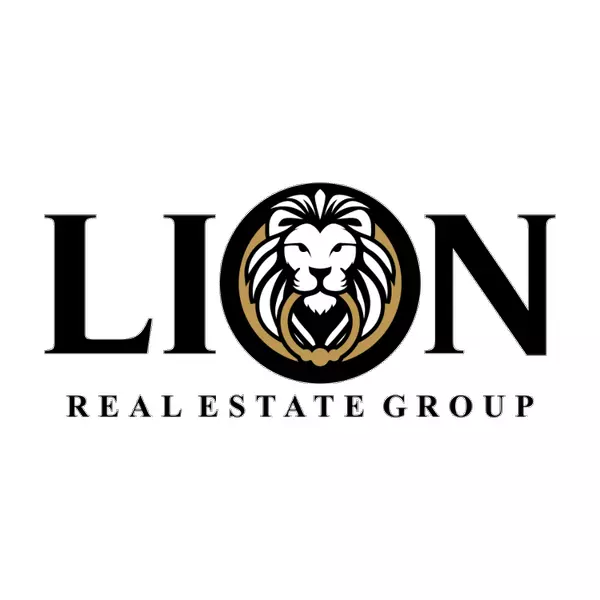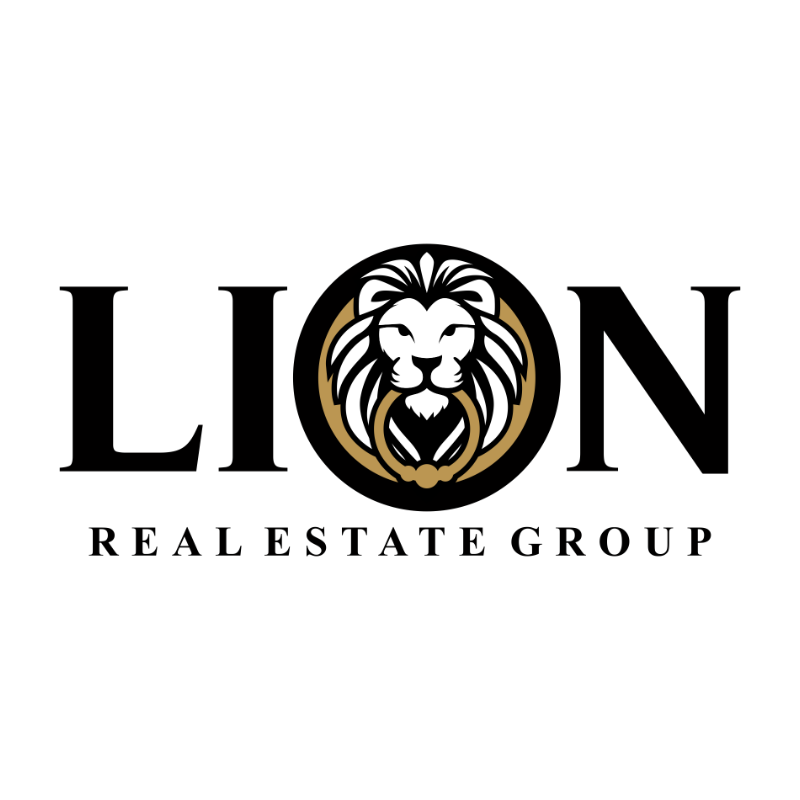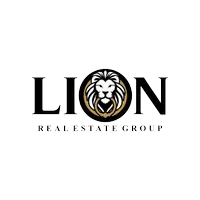
4 Beds
2.5 Baths
2,140 SqFt
4 Beds
2.5 Baths
2,140 SqFt
Open House
Sat Oct 18, 11:00am - 1:00pm
Key Details
Property Type Single Family Home
Sub Type Single Family Residence
Listing Status Active
Purchase Type For Sale
Square Footage 2,140 sqft
Price per Sqft $448
MLS Listing ID 73349733
Style Colonial
Bedrooms 4
Full Baths 2
Half Baths 1
HOA Y/N false
Year Built 2025
Tax Year 2024
Lot Size 0.720 Acres
Acres 0.72
Property Sub-Type Single Family Residence
Property Description
Location
State MA
County Essex
Zoning RB
Direction GPS
Rooms
Family Room Flooring - Hardwood, Open Floorplan
Basement Full
Primary Bedroom Level Second
Dining Room Flooring - Hardwood
Kitchen Flooring - Hardwood, Countertops - Stone/Granite/Solid, Open Floorplan
Interior
Interior Features Center Hall
Heating Forced Air, Propane
Cooling Central Air
Flooring Carpet, Laminate, Flooring - Hardwood
Fireplaces Number 1
Fireplaces Type Family Room
Appliance Water Heater, Range, Dishwasher, Microwave
Exterior
Garage Spaces 2.0
Roof Type Shingle
Total Parking Spaces 8
Garage Yes
Building
Foundation Concrete Perimeter
Sewer Private Sewer
Water Public
Architectural Style Colonial
Schools
Elementary Schools Bagnall
Middle Schools Pentucket
High Schools Pentucket
Others
Senior Community false
Virtual Tour https://www.zillow.com/view-imx/f8145f37-a7a8-47e7-8db3-ea177524278d?wl=true&setAttribution=mls&initialViewType=pano







