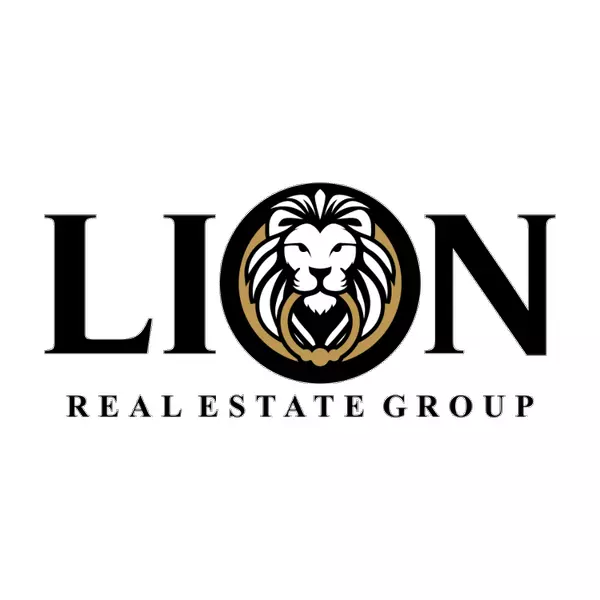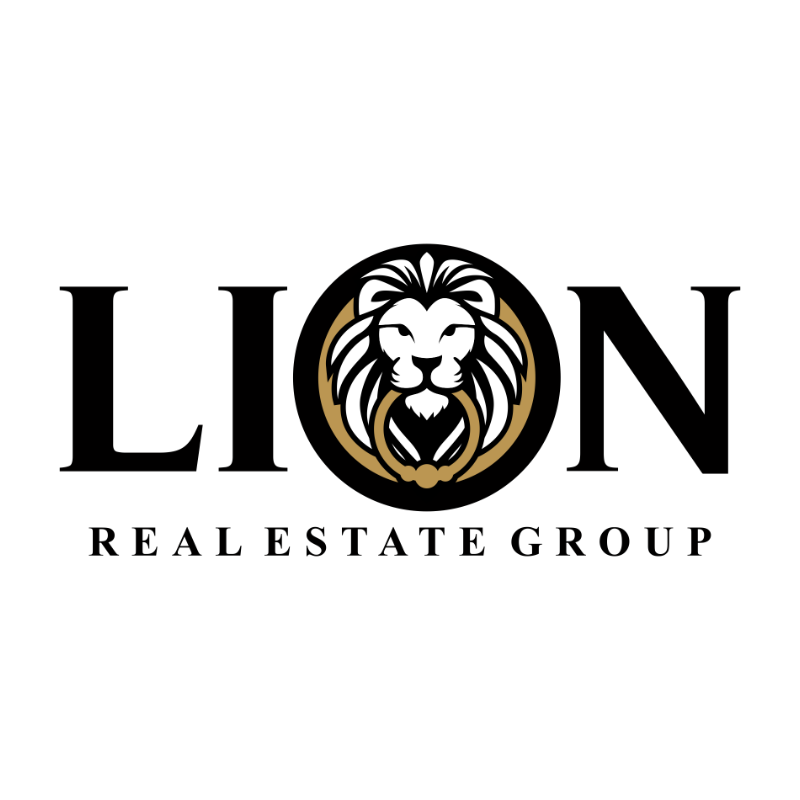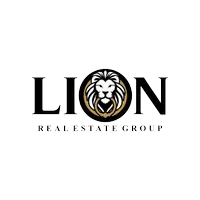
4 Beds
4 Baths
4,073 SqFt
4 Beds
4 Baths
4,073 SqFt
Open House
Sun Oct 19, 11:30am - 1:00pm
Key Details
Property Type Single Family Home
Sub Type Single Family Residence
Listing Status Active
Purchase Type For Sale
Square Footage 4,073 sqft
Price per Sqft $466
MLS Listing ID 73432411
Style Colonial,Craftsman
Bedrooms 4
Full Baths 3
Half Baths 2
HOA Y/N false
Year Built 1998
Annual Tax Amount $10,136
Tax Year 2025
Lot Size 1.000 Acres
Acres 1.0
Property Sub-Type Single Family Residence
Property Description
Location
State MA
County Bristol
Zoning Res
Direction Use GPS
Rooms
Family Room Ceiling Fan(s), French Doors, Exterior Access, Sunken
Basement Full, Interior Entry
Primary Bedroom Level Second
Dining Room Flooring - Hardwood
Kitchen Flooring - Hardwood, Countertops - Stone/Granite/Solid, Kitchen Island, Open Floorplan, Recessed Lighting, Stainless Steel Appliances, Lighting - Pendant, Window Seat
Interior
Interior Features Bathroom - Full, Bathroom - Tiled With Shower Stall, Countertops - Stone/Granite/Solid, Double Vanity, Dining Area, Breakfast Bar / Nook, Bathroom - With Shower Stall, Bathroom, Entry Hall
Heating Steam, Oil
Cooling Central Air
Flooring Tile, Hardwood, Flooring - Stone/Ceramic Tile, Flooring - Hardwood
Fireplaces Number 2
Fireplaces Type Family Room, Living Room
Appliance Water Heater, Oven, Dishwasher, Microwave, Range, Refrigerator, Washer, Dryer, Washer/Dryer
Laundry Washer Hookup
Exterior
Exterior Feature Porch, Patio, Screens
Garage Spaces 2.0
Community Features Public Transportation, Shopping, Golf, Medical Facility, Conservation Area, Highway Access, House of Worship, Public School, T-Station
Utilities Available for Electric Range, for Electric Oven, Washer Hookup
View Y/N Yes
View Scenic View(s)
Roof Type Shingle
Total Parking Spaces 8
Garage Yes
Building
Lot Description Wooded
Foundation Concrete Perimeter
Sewer Private Sewer
Water Public
Architectural Style Colonial, Craftsman
Schools
Elementary Schools Moreau Hall
Middle Schools Easton Middle School
High Schools Oliver Ames
Others
Senior Community false
Acceptable Financing Contract
Listing Terms Contract







