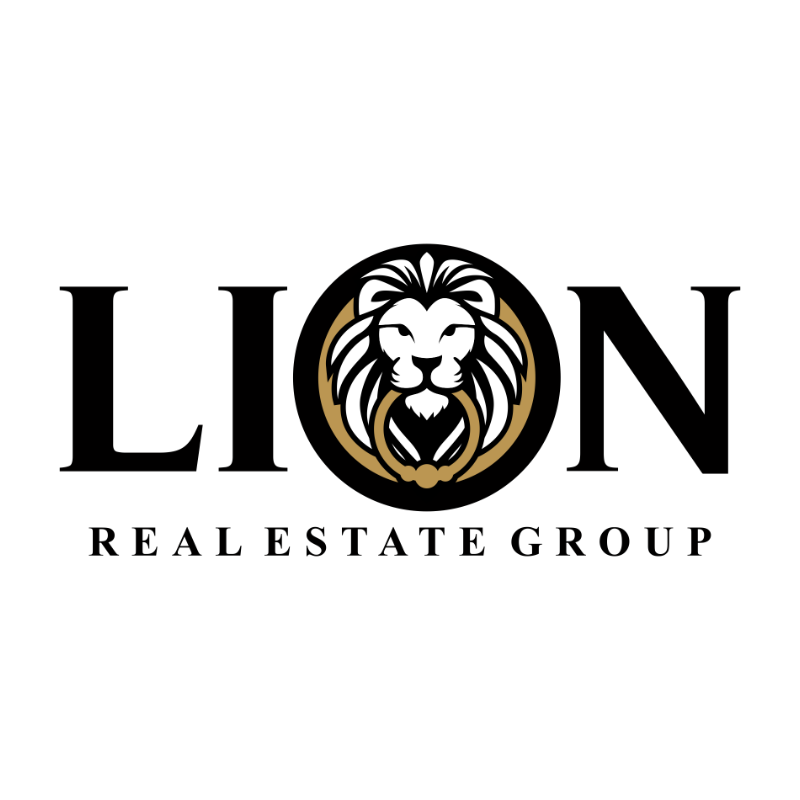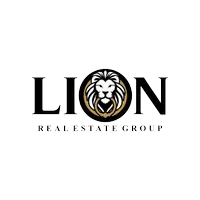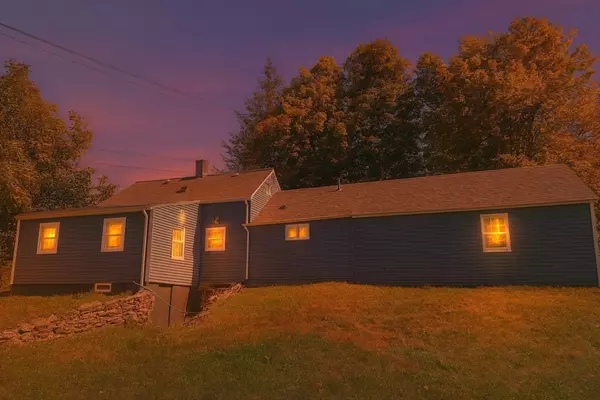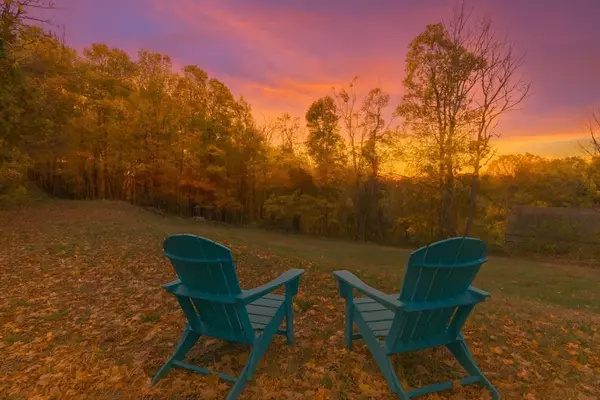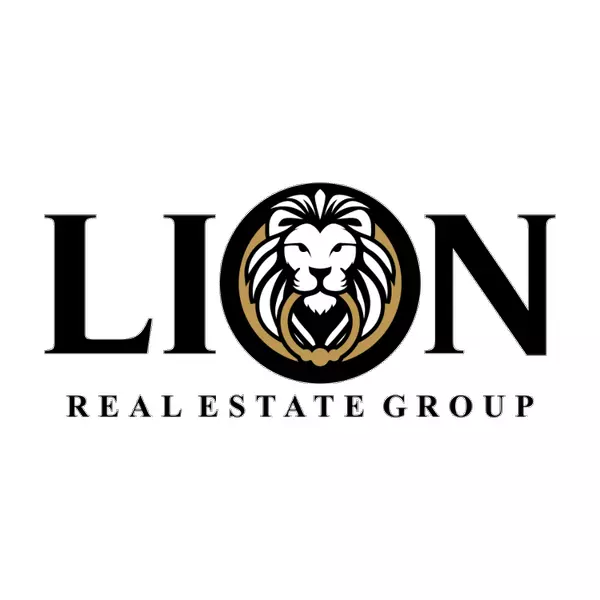
2 Beds
1 Bath
1,280 SqFt
2 Beds
1 Bath
1,280 SqFt
Open House
Sat Oct 18, 10:00am - 12:00pm
Key Details
Property Type Single Family Home
Sub Type Single Family Residence
Listing Status Active
Purchase Type For Sale
Square Footage 1,280 sqft
Price per Sqft $253
MLS Listing ID 73442010
Style Farmhouse
Bedrooms 2
Full Baths 1
HOA Y/N false
Year Built 1800
Annual Tax Amount $3,031
Tax Year 2025
Lot Size 0.750 Acres
Acres 0.75
Property Sub-Type Single Family Residence
Property Description
Location
State MA
County Hampden
Area Granville Center
Zoning RA
Direction Directly past town offices on the left
Rooms
Basement Partial, Walk-Out Access
Primary Bedroom Level First
Dining Room Beamed Ceilings, Flooring - Laminate, Exterior Access, Open Floorplan, Remodeled
Kitchen Beamed Ceilings, Flooring - Laminate, Dining Area, Countertops - Upgraded, Exterior Access, Recessed Lighting, Remodeled, Stainless Steel Appliances
Interior
Interior Features Closet, Bonus Room, Mud Room
Heating Central, Forced Air, Oil
Cooling None
Flooring Plywood, Laminate
Appliance Electric Water Heater, Water Heater, Range, Dishwasher, Microwave, Refrigerator
Laundry Washer Hookup, Flooring - Laminate, Main Level, Electric Dryer Hookup, Exterior Access, Remodeled, First Floor
Exterior
Exterior Feature Porch, Stone Wall
Garage Spaces 1.0
Utilities Available for Electric Range, for Electric Dryer, Washer Hookup
View Y/N Yes
View Scenic View(s)
Roof Type Shingle
Total Parking Spaces 4
Garage Yes
Building
Lot Description Cleared, Gentle Sloping, Level
Foundation Block, Stone, Irregular
Sewer Private Sewer
Water Private, Other
Architectural Style Farmhouse
Others
Senior Community false
