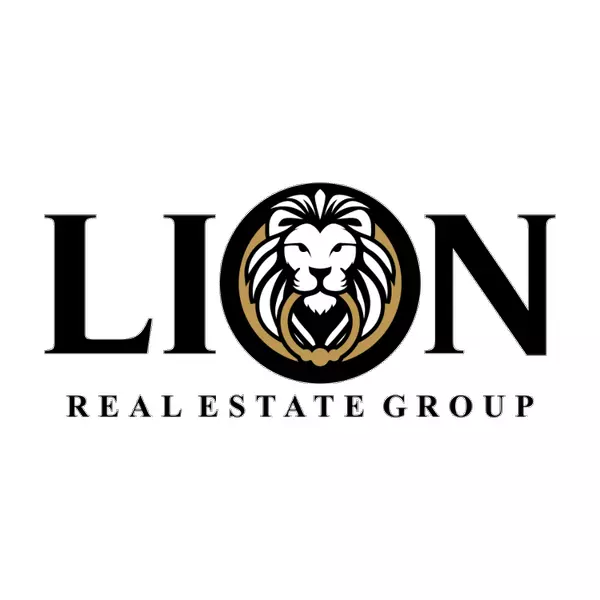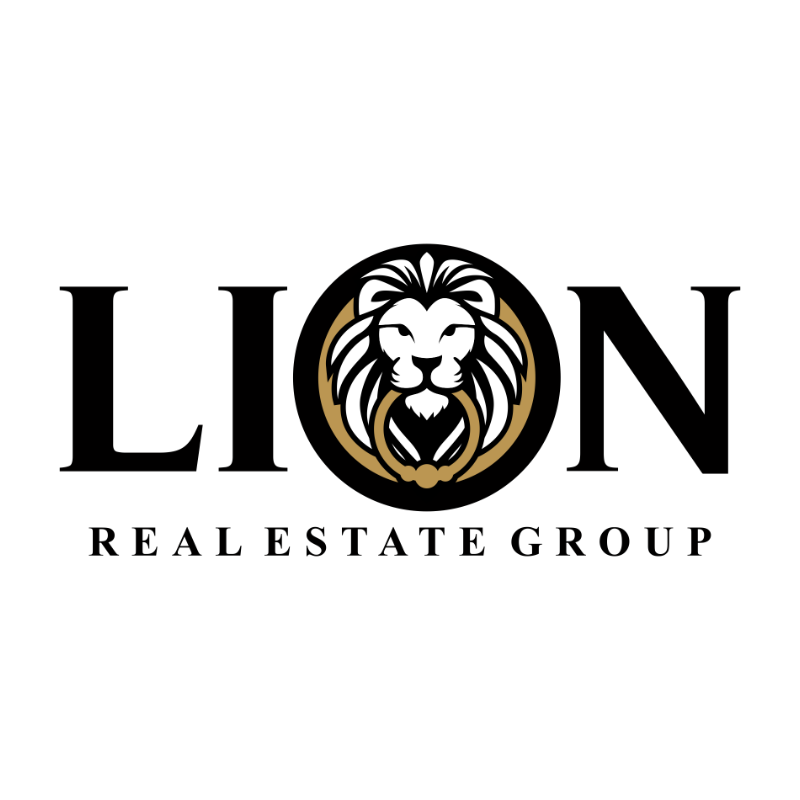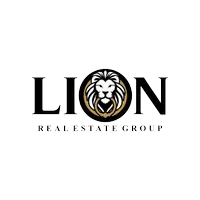
3 Beds
2 Baths
1,920 SqFt
3 Beds
2 Baths
1,920 SqFt
Open House
Sat Oct 18, 11:00am - 12:30pm
Key Details
Property Type Single Family Home
Sub Type Single Family Residence
Listing Status Active
Purchase Type For Sale
Square Footage 1,920 sqft
Price per Sqft $247
MLS Listing ID 73443863
Style Ranch
Bedrooms 3
Full Baths 2
HOA Y/N false
Year Built 1959
Annual Tax Amount $4,850
Tax Year 2025
Lot Size 1.500 Acres
Acres 1.5
Property Sub-Type Single Family Residence
Property Description
Location
State MA
County Hampden
Zoning RA
Direction Main Road is Route 57 from Southwick. The driveway for the home is just before the school.
Rooms
Family Room Bathroom - Full, Closet, Flooring - Wall to Wall Carpet, Deck - Exterior, Exterior Access
Basement Full, Interior Entry, Bulkhead, Concrete
Primary Bedroom Level Main, First
Main Level Bedrooms 2
Dining Room Flooring - Vinyl, Lighting - Overhead
Kitchen Flooring - Vinyl, Dining Area, Exterior Access, Stainless Steel Appliances
Interior
Heating Hot Water
Cooling None
Flooring Carpet, Hardwood
Fireplaces Number 1
Fireplaces Type Living Room
Appliance Water Heater, Range, Dishwasher, Trash Compactor, Refrigerator, Washer, Dryer
Laundry Electric Dryer Hookup, Washer Hookup, In Basement
Exterior
Exterior Feature Covered Patio/Deck
Garage Spaces 2.0
Utilities Available for Electric Range, for Electric Oven, for Electric Dryer, Washer Hookup
Roof Type Shingle
Total Parking Spaces 12
Garage Yes
Building
Lot Description Level
Foundation Concrete Perimeter
Sewer Private Sewer
Water Private
Architectural Style Ranch
Others
Senior Community false







