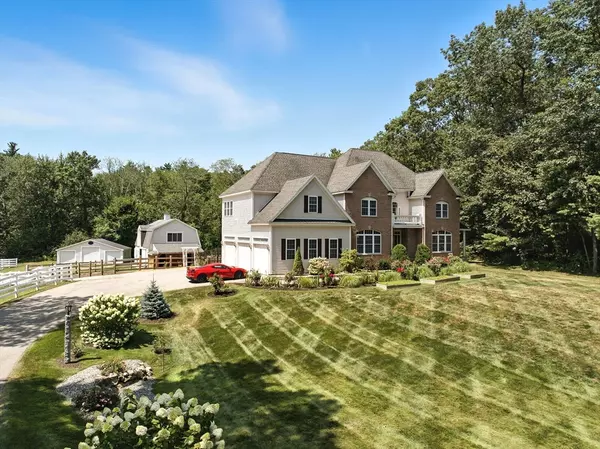
4 Beds
3 Baths
5,408 SqFt
4 Beds
3 Baths
5,408 SqFt
Key Details
Property Type Single Family Home
Sub Type Single Family Residence
Listing Status Active
Purchase Type For Sale
Square Footage 5,408 sqft
Price per Sqft $230
MLS Listing ID 73444740
Style Colonial
Bedrooms 4
Full Baths 2
Half Baths 2
HOA Y/N false
Year Built 2021
Annual Tax Amount $19,460
Tax Year 2024
Lot Size 5.350 Acres
Acres 5.35
Property Sub-Type Single Family Residence
Property Description
Location
State NH
County Rockingham
Zoning res
Direction GPS 37 Houston's Way
Rooms
Basement Full, Partially Finished
Primary Bedroom Level Second
Interior
Interior Features Sun Room, Bonus Room, Play Room, Home Office, Walk-up Attic
Heating Forced Air
Cooling Central Air
Fireplaces Number 2
Appliance Range, Oven, Dishwasher, Microwave, Refrigerator, Washer, Dryer
Laundry Second Floor
Exterior
Exterior Feature Porch, Deck, Covered Patio/Deck, Pool - Inground Heated, Cabana, Barn/Stable, Paddock, Professional Landscaping, Decorative Lighting, Fenced Yard, Gazebo, Horses Permitted
Garage Spaces 6.0
Fence Fenced
Pool Pool - Inground Heated
Community Features Stable(s), Conservation Area
View Y/N Yes
View Scenic View(s)
Roof Type Shingle
Total Parking Spaces 18
Garage Yes
Private Pool true
Building
Lot Description Wooded, Farm, Gentle Sloping, Level
Foundation Concrete Perimeter
Sewer Private Sewer
Water Private
Architectural Style Colonial
Others
Senior Community false







