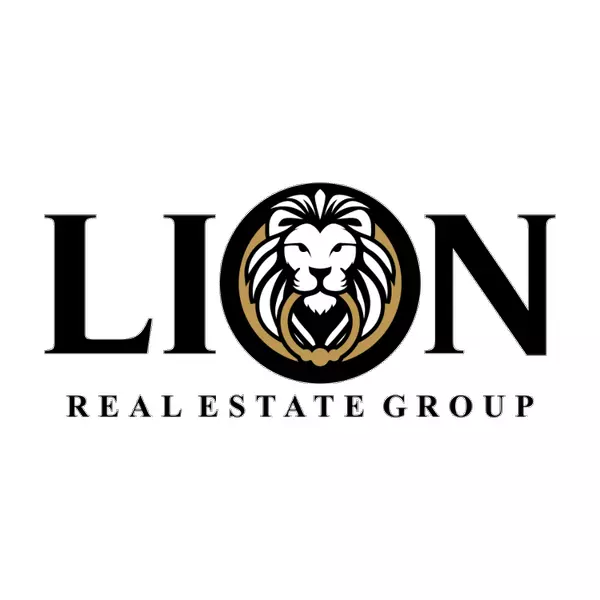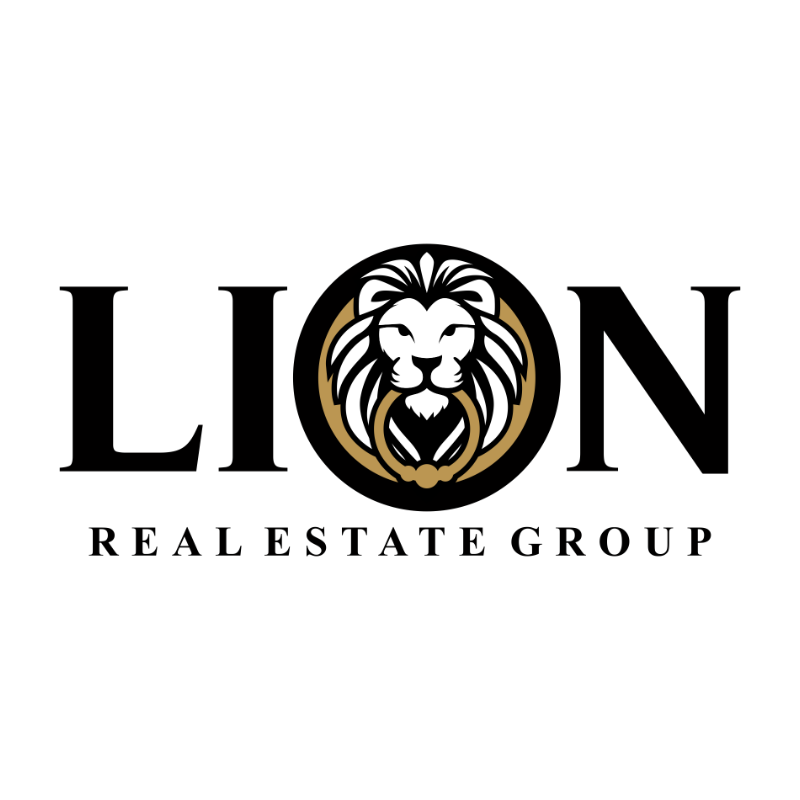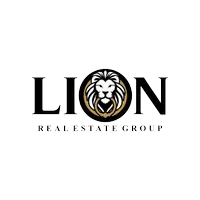
4 Beds
4 Baths
5,101 SqFt
4 Beds
4 Baths
5,101 SqFt
Open House
Sun Oct 19, 12:00pm - 2:00pm
Key Details
Property Type Single Family Home
Sub Type Single Family Residence
Listing Status Active
Purchase Type For Sale
Square Footage 5,101 sqft
Price per Sqft $284
MLS Listing ID 73444766
Style Colonial,Antique,Farmhouse
Bedrooms 4
Full Baths 4
HOA Y/N false
Year Built 1760
Annual Tax Amount $18,278
Tax Year 2025
Lot Size 9.970 Acres
Acres 9.97
Property Sub-Type Single Family Residence
Property Description
Location
State MA
County Essex
Zoning RES
Direction Ipswich Road to Main St. or Route 133 to Main St.
Rooms
Family Room Walk-In Closet(s), Flooring - Hardwood
Basement Full, Interior Entry, Concrete, Unfinished
Primary Bedroom Level Second
Dining Room Closet, Flooring - Wood
Kitchen Skylight, Closet/Cabinets - Custom Built, Flooring - Wood, Dining Area, Pantry, Countertops - Stone/Granite/Solid, Countertops - Upgraded, Kitchen Island, Breakfast Bar / Nook, Cabinets - Upgraded, Open Floorplan, Recessed Lighting, Remodeled, Stainless Steel Appliances, Storage, Lighting - Pendant, Half Vaulted Ceiling(s), Window Seat
Interior
Interior Features Cathedral Ceiling(s), Lighting - Overhead, Bathroom - Full, Closet, Closet/Cabinets - Custom Built, Window Seat, Office, Great Room, Bathroom, Foyer, Mud Room, Study, Laundry Chute, Wired for Sound
Heating Forced Air, Baseboard, Natural Gas
Cooling Central Air, None, Ductless, Other
Flooring Wood, Carpet, Pine, Flooring - Wood, Flooring - Wall to Wall Carpet, Flooring - Stone/Ceramic Tile
Fireplaces Number 3
Fireplaces Type Kitchen, Living Room
Appliance Gas Water Heater, Oven, Trash Compactor, Microwave, Refrigerator, Washer, Dryer, ENERGY STAR Qualified Refrigerator, ENERGY STAR Qualified Dishwasher, ENERGY STAR Qualified Washer, Range Hood, Cooktop, Plumbed For Ice Maker
Laundry First Floor, Gas Dryer Hookup, Washer Hookup
Exterior
Exterior Feature Patio, Rain Gutters, Storage, Decorative Lighting, Screens, Invisible Fence, Outdoor Shower, Stone Wall
Garage Spaces 2.0
Fence Invisible
Community Features Shopping, Park, Walk/Jog Trails, Stable(s), Golf, Conservation Area, House of Worship, Private School, Public School
Utilities Available for Gas Range, for Electric Oven, for Gas Dryer, Washer Hookup, Icemaker Connection, Generator Connection
Waterfront Description Waterfront,Pond,Lake/Pond,Beach Ownership(Association)
Roof Type Shingle
Total Parking Spaces 12
Garage Yes
Building
Lot Description Wooded, Cleared
Foundation Concrete Perimeter, Stone
Sewer Private Sewer
Water Private
Architectural Style Colonial, Antique, Farmhouse
Schools
Elementary Schools Cole/Spofford
Middle Schools Masconomet
High Schools Masconomet
Others
Senior Community false







